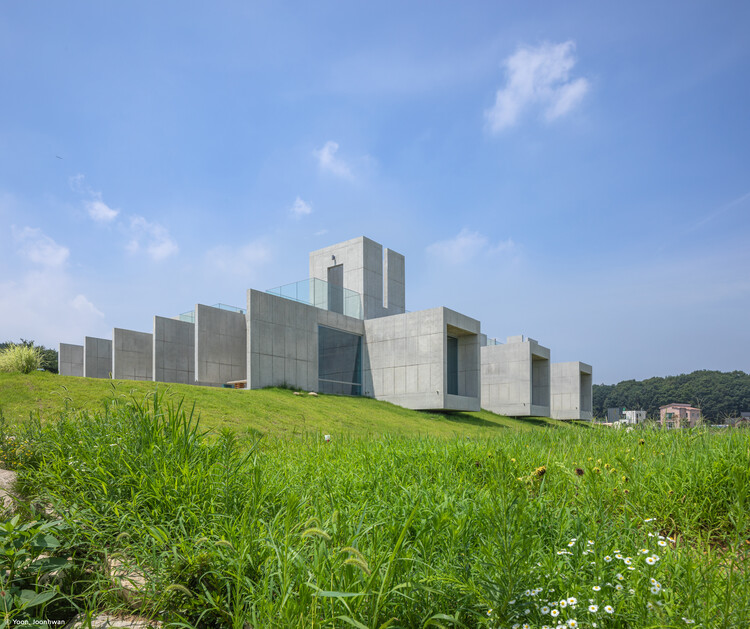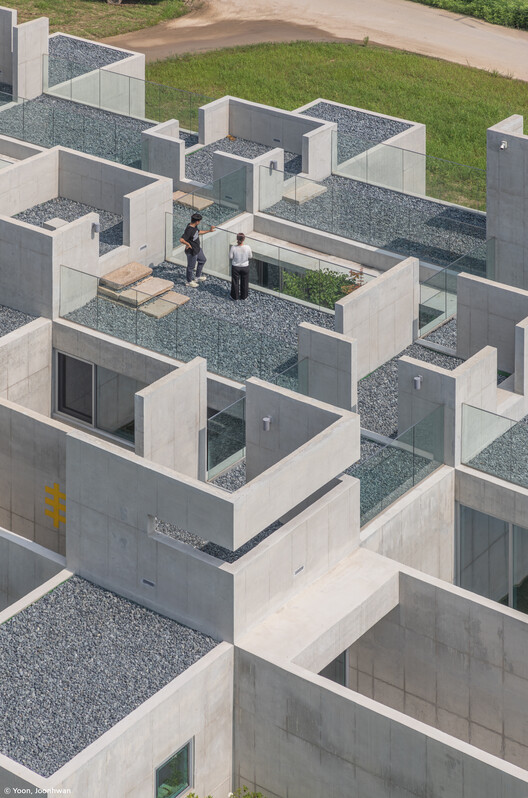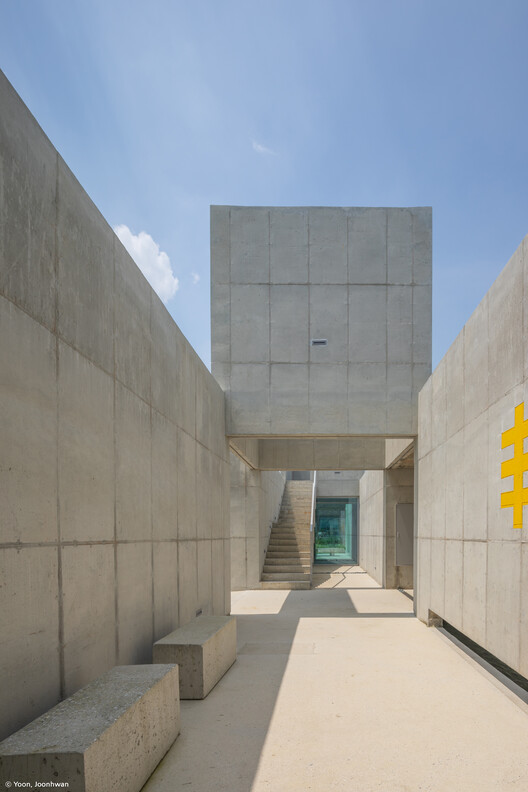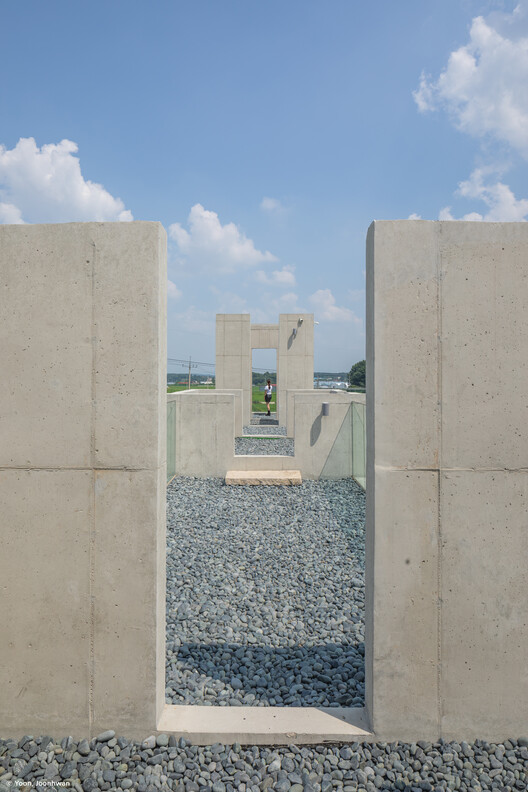
-
Architects: On Architects Inc.
- Area: 428 m²
- Year: 2022
-
Photographs:Yoon Joonhwan
-
Lead Architect: Jung Woongsik

Local Regeneration with “Cross-Space” This project is to regenerate a local village, renowned for rice- and flower-farming but suffering from the aging of the population, with new possibilities of life by proposing an experimental cross-cultural facility which has the “cross-space” enabling the interaction between diverse cultures.



Cross-Culture: NONSPACE - At the intersections between the widthwise and depthwise orders are weaved “cross-spaces.” The cross-space has the possibility of extensions for various programs. It is not a universalized physical space but a differentiated experimental space, which is the meaning of the name “NONSPACE.” That is to say, it intends to be the spatial platform for a local cultural complex created in the private sector, going beyond ordinary commercial spaces. In this way, other cultures will merge and interact with one another, continuing the creation of the new. The cross-spaces created in the widthwise and depthwise orders will produce new various cross-cultures in an extensible way.

Rice-straw Exposed Concrete - The construction of exposed concrete with rice straw was experimented on to produce an indoor atmosphere in which one can feel as if having entered a straw-woven space. Before concrete placement, the sheaves of rice straw were laid on the slab form and drenched with water as they would absorb the moisture of the concrete. As the rice straw was expected to remain stuck in the concrete, the form was removed after a very long time with the sheaves removed as well and the rice straw stuck in the concrete remained. Over time, the atmosphere of space will keep varying with the straw undergoing changes.





The Space of Five Senses - Entering the cross-space at the entrance, you can feel the changing sky and the wind Then you can identify the existence of water through the gap on the floor, hearing the sound of water flowing from somewhere. The water provides auditory joy beyond a simple visual device for viewing. Inside, you can see the service spaces divided into two opposite sides, and visually witness where the sound of water originates. With trees coming in sight for all four seasons, you can discover another void space that secures a visual sense of openness with a stony landscape.



Adding up to this is the olfactory joy of smelling the food and beverage prepared at the service area. Walking through the indoor space, you can encounter two different elements of nature continuously: opening and closing, shrinking and expanding, and brightness and darkness. At the ends of the nine spaces created by the widthwise and depthwise orders are the visual joys of seeing different landscapes extending outward. Walking on the rooftop, you can feel the pebbles on your tiptoes, their sound pleasing your ears along with the sound of water.

























